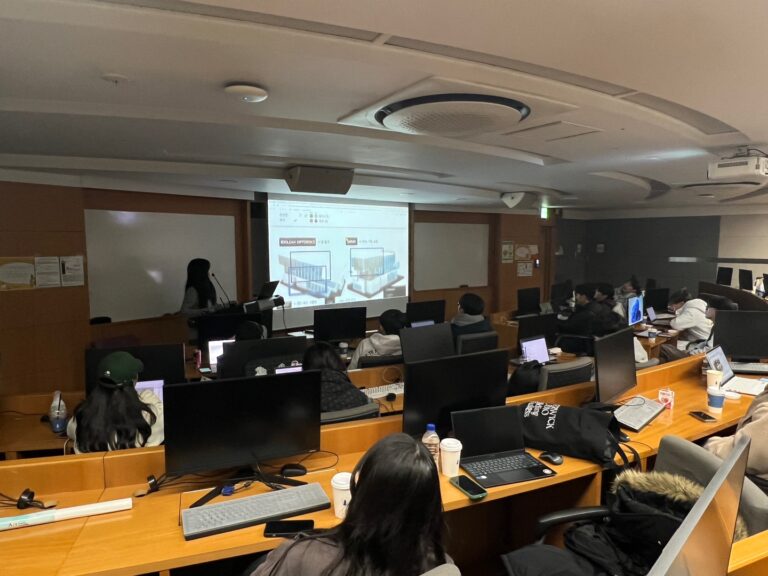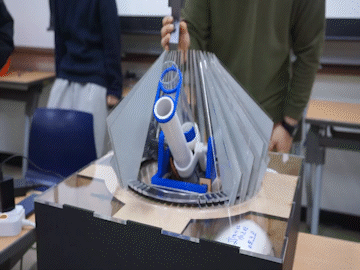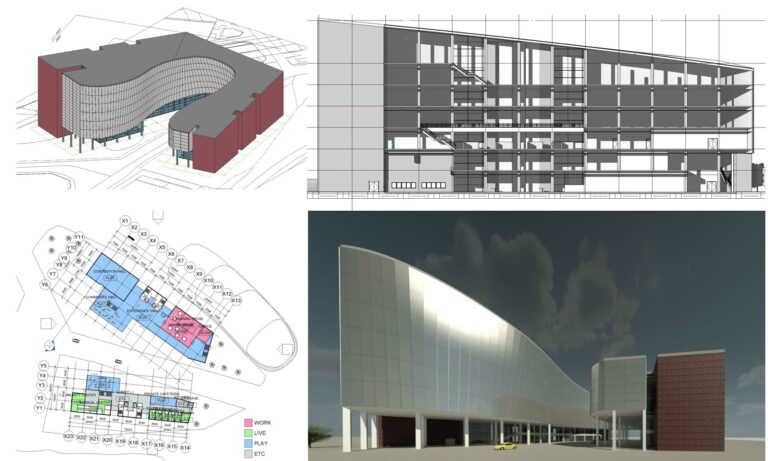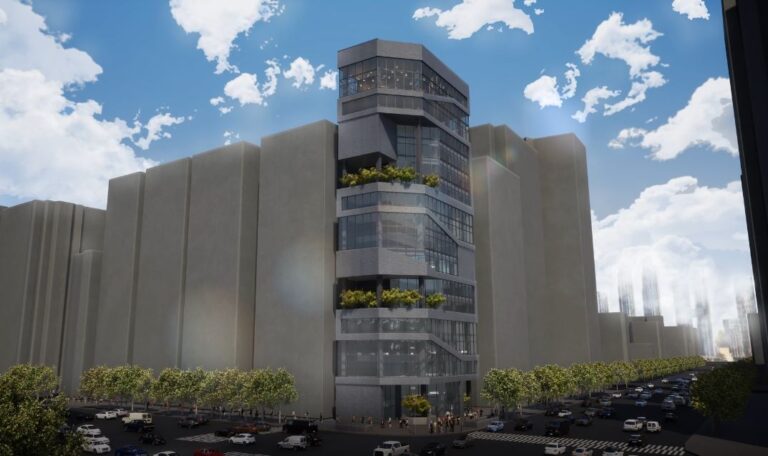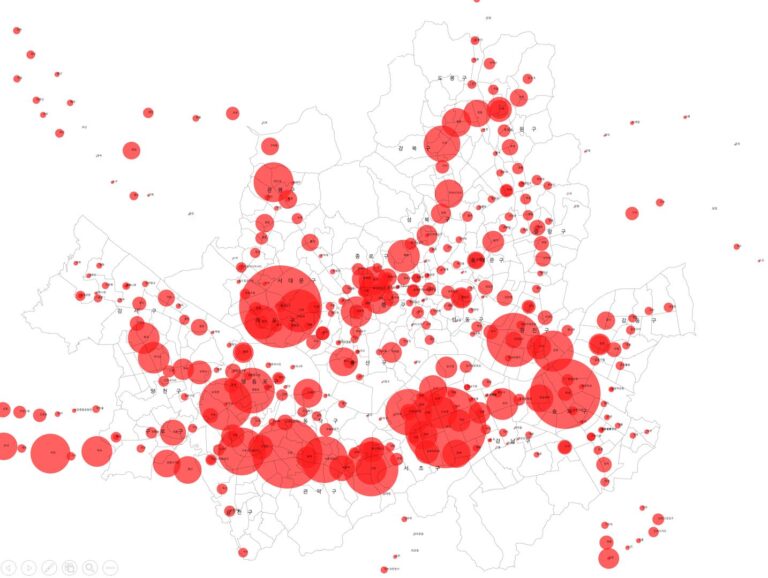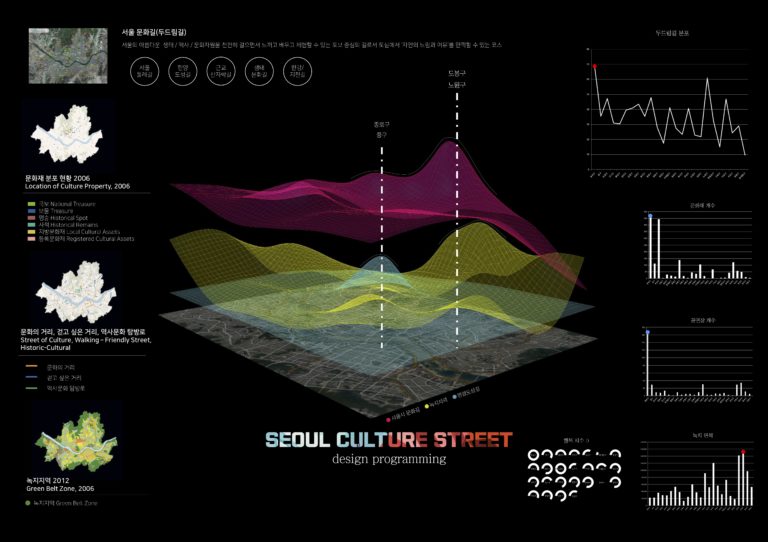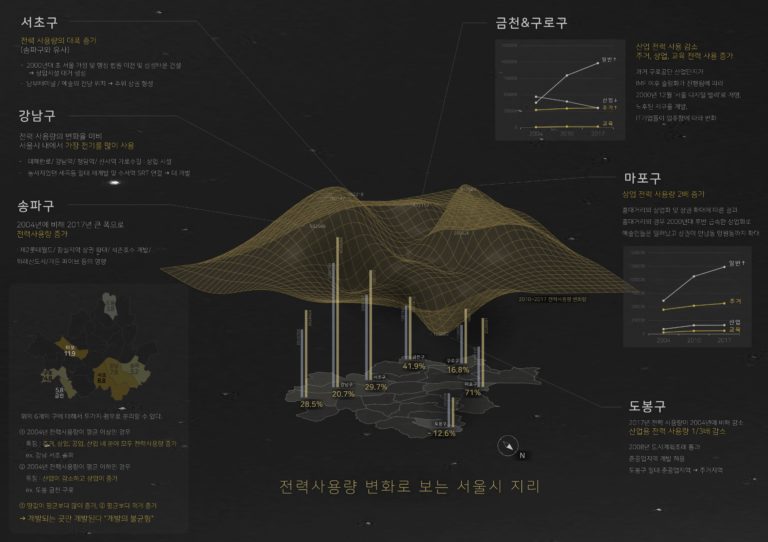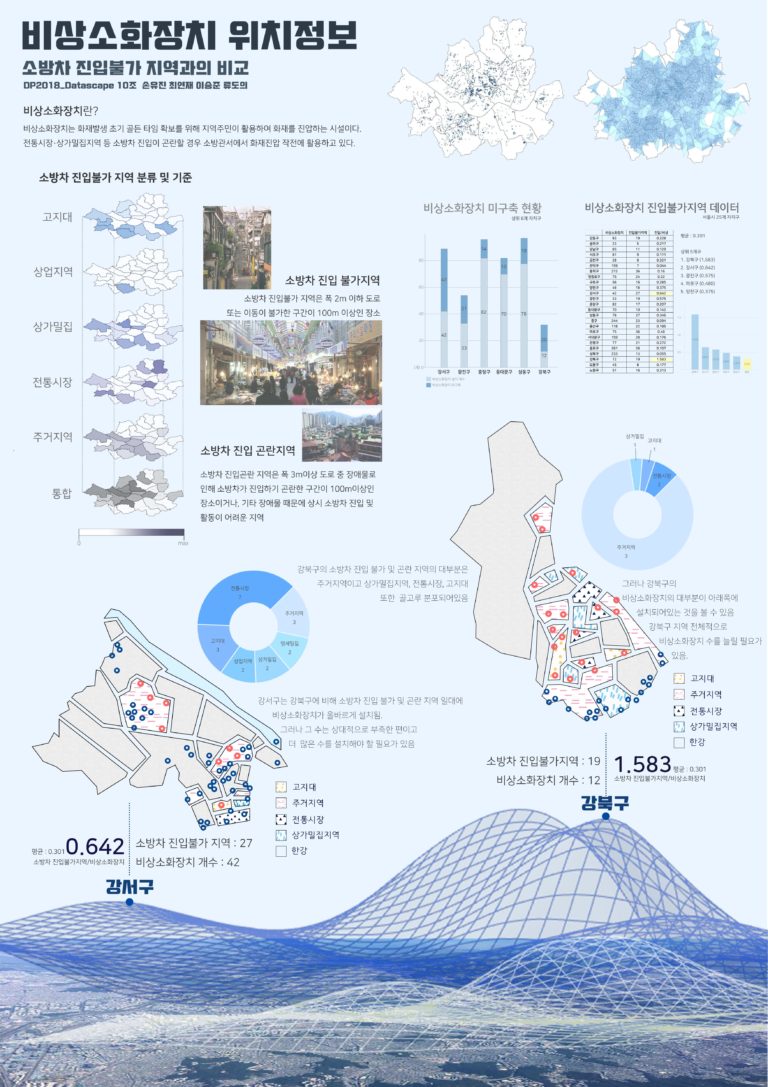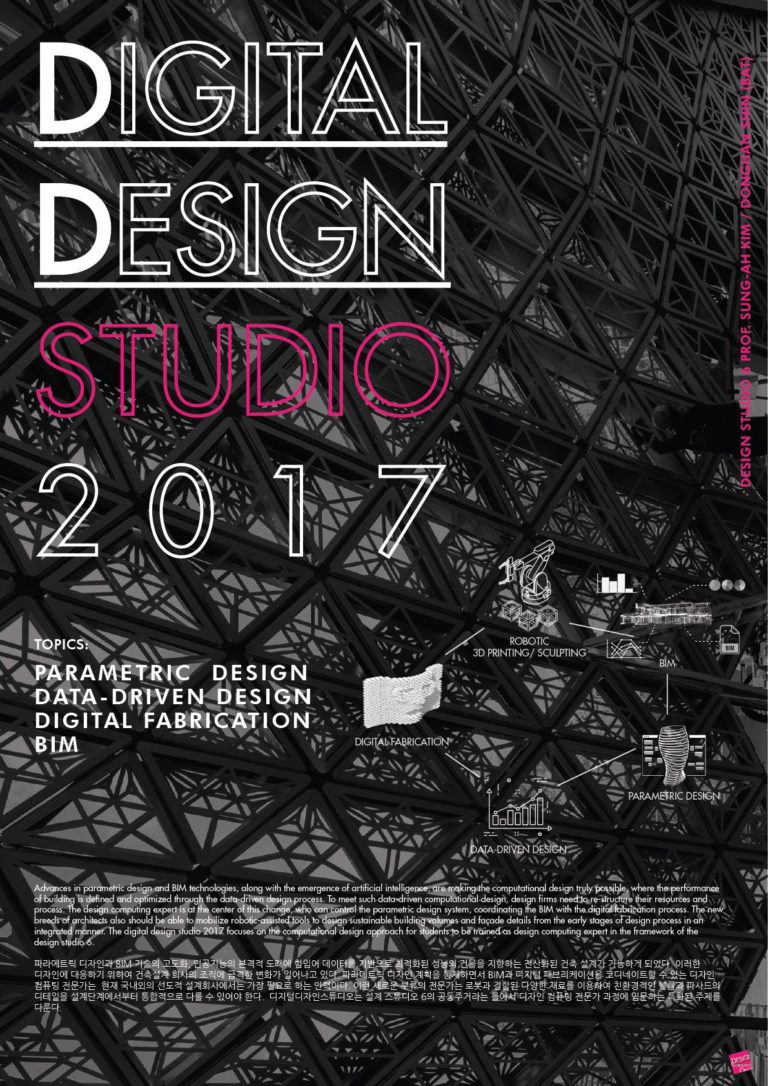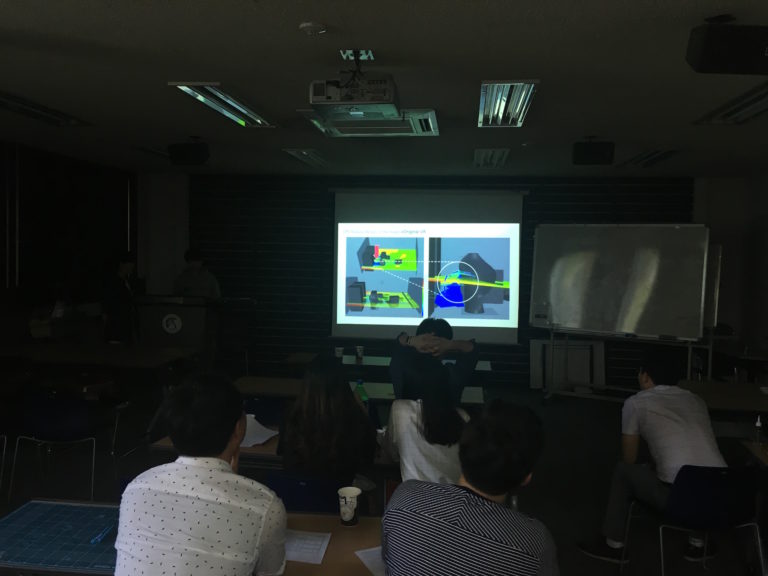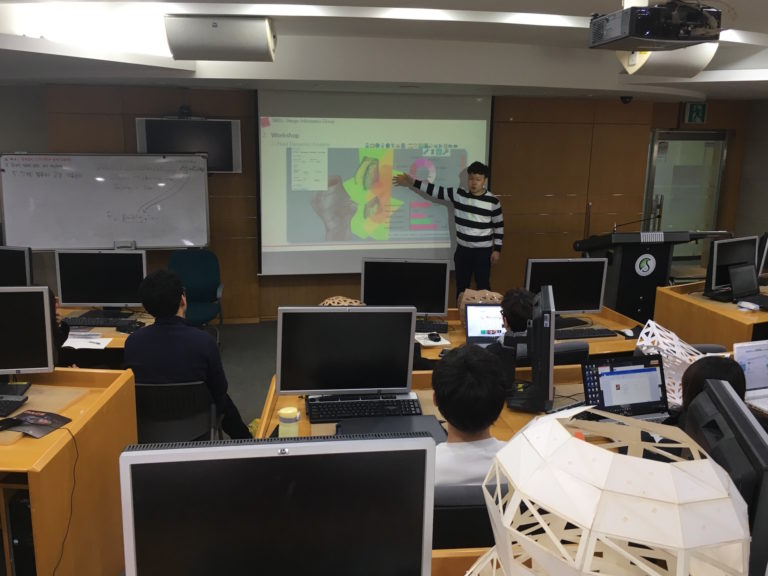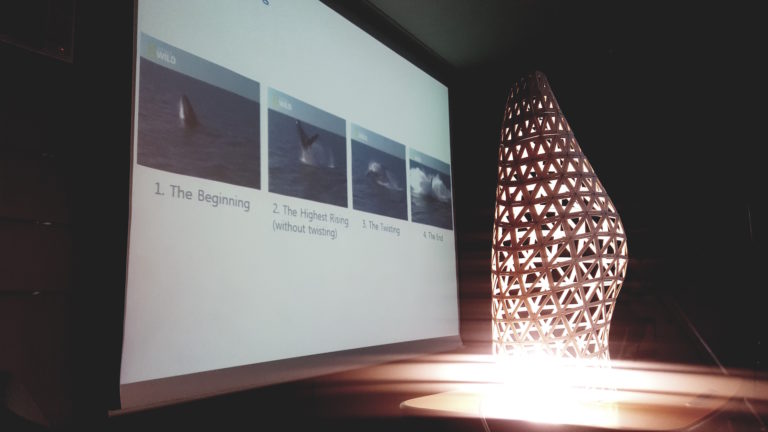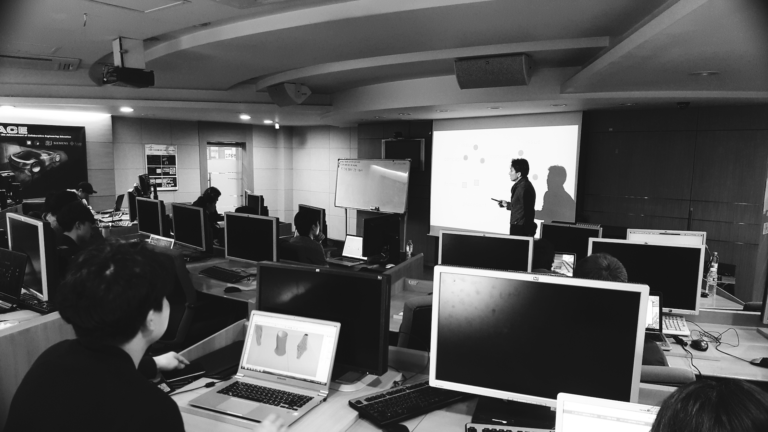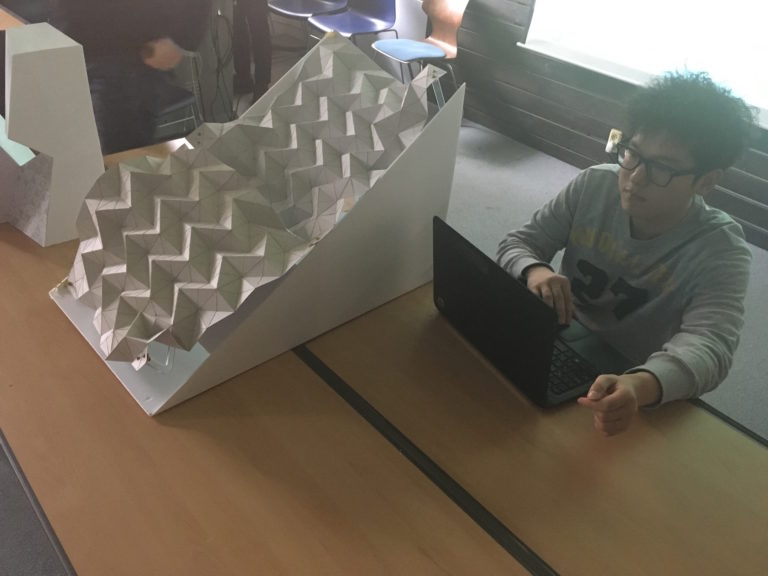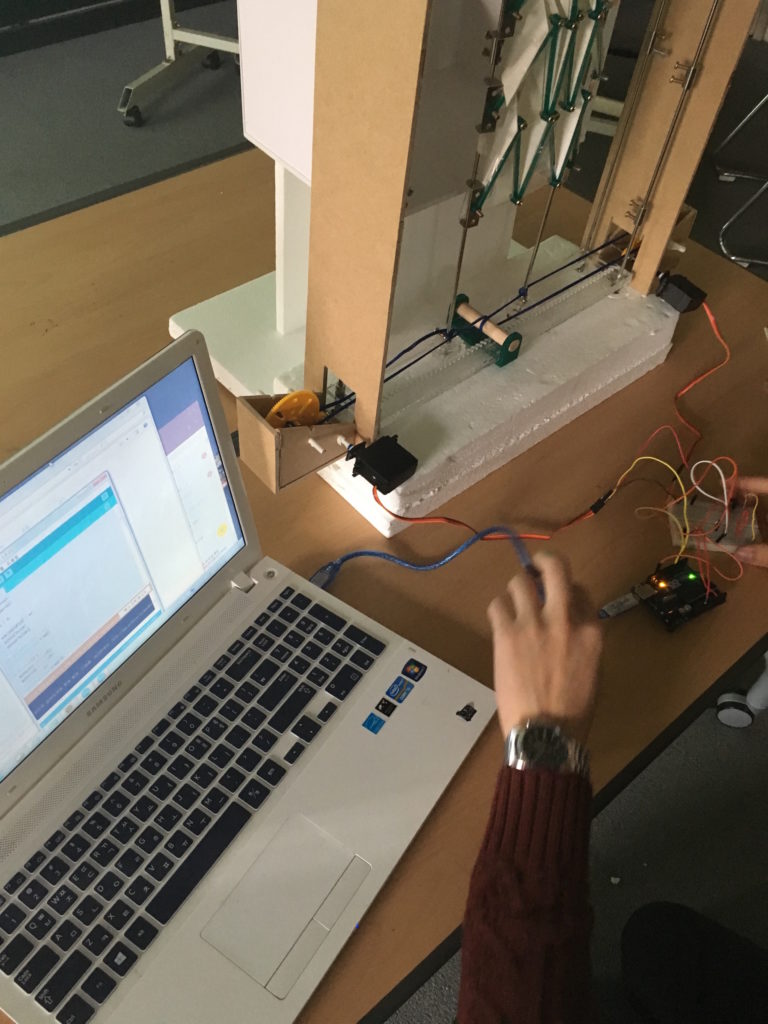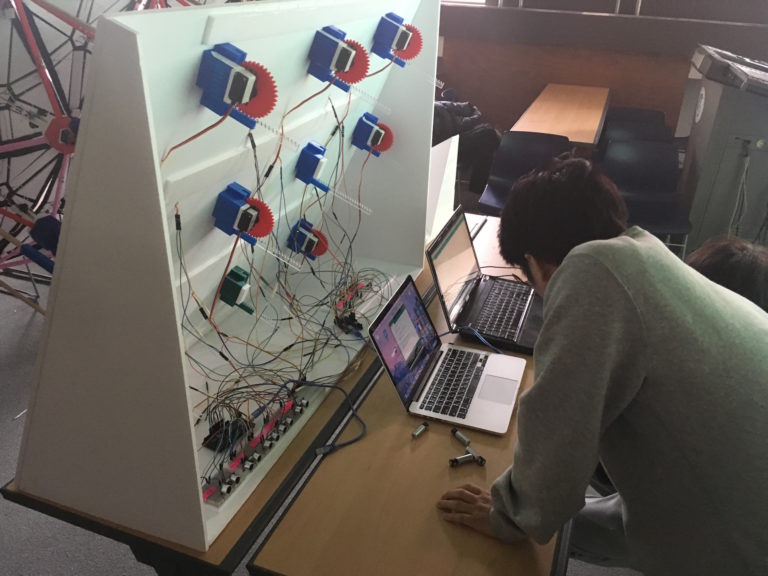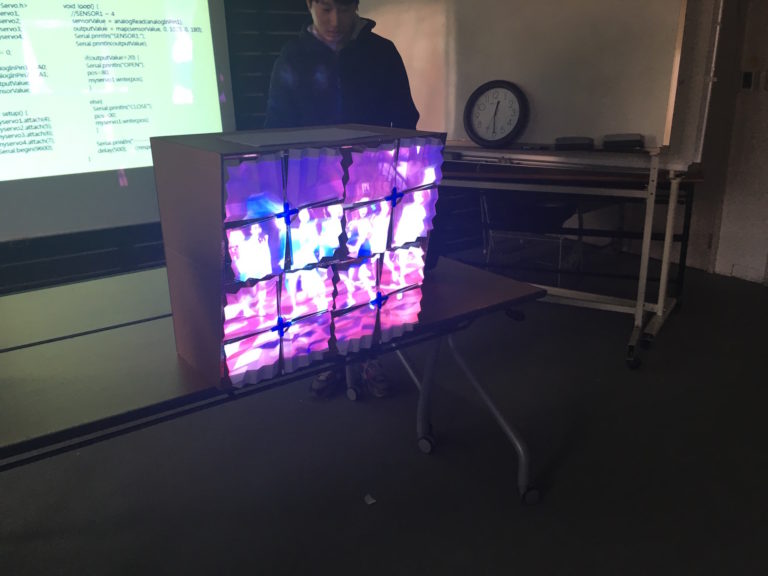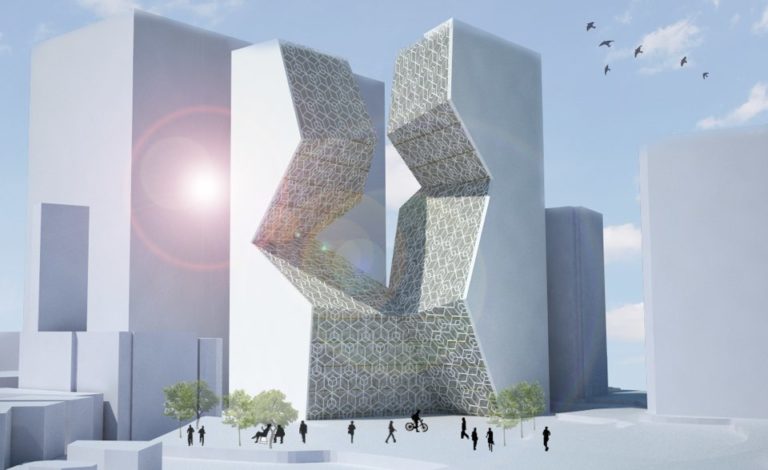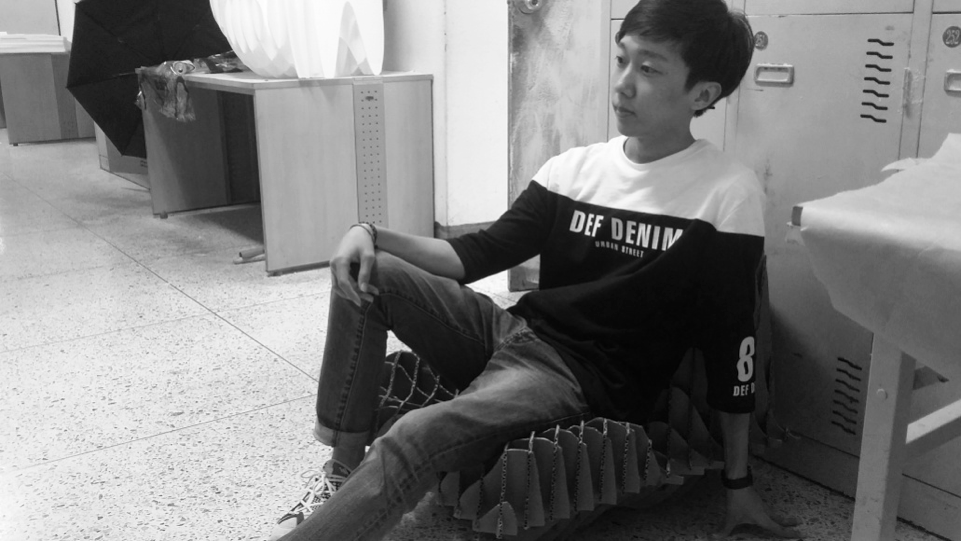Lecturer: 박근우(Seesum Engineering)
본 강좌는 건축학과 2학년 학부생을 대상으로 진행되며, 3D프린팅, 3D모델링을 활용한 설계가 활발히 적용되고 있는 현재의 설계환경 속에서 생애주기 관점의 BIM (Building Information Modeling) 기술에 대한 개념적 이해와 건축 모델링 실무 관점의 현황을 소개하고 이를 분석 이해하고자 한다.
이를 위해, 수강생들은 본인의 의도를 포함하는 모델링을 수행하기 위해 기본적으로 디지털 도구를 숙달하고, 직접 도구를 만들기 위한 간단한 코딩 지식을 습득할 수 있도록 이론 강의 및 실습강좌가 진행된다
업데이트중
DIGITAL MODELING 2022
Lecturer: 유지운 (JADL 건축사사무소)
본 강좌는 건축학과 2학년 학부생을 대상으로 진행되며, 수강생들에게 일차적으로는 BIM(Building Information Modeling)을 활용한3D 설계능력을 갖추도록 하는 것을 목표로 한다. 나아가, BIM에서 가장 중요한 Information을 활용한 Data-based Design에 대한 이해와 관련 프로젝트 경험을 제공한다. 이를 위해서, 전반기에 Rhino와 Grasshopper를 통해서 Databased Design에 대한 기본적인 이해를 탐구하고, 후반기에 Grasshopper와 Arduino를 활용한 Confectionary Digital Cannon의 Mock-up 제작을 진행함으로써, 실무 프로젝트에 대한 보다 실제적인 경험과 이해를 추구한다.
DESIGN STUDIO 2 2022
2nd semester
SMART ARCHITECTURE 2022
스마트 건축을 ‘삶의 질’을 포함하는 총체적인 성능의 관점에서 정의하고 이의 생산 체계를 탐구함. 이를 통해 지속가능하고 산업 생태계에 파급효과가 큰 스마트 건축의 설계 및 개발의 가이드라인을 제시함. 주제별 강의 및 세미나, 전문가 초청 특강, 개인 및 팀 프로젝트를 통한 소논문 작성으로 진행. 스마트 건축의 최신 동향을 이해하고 디지털 전환의 틀에서 스마트 건축을 정의하고 산업화 모델 제시. 인공지능 시대 건축의 생산 프로세스를 종합적으로 이해하고 이를 설계 및 생산 과정의 다양한 비즈니스 모델로 구체화하는 능력 배양
SOFTWARE ARCHITECTURE AND SMART ENVIRONMENT 2022
컴퓨터 기술의 발전과 더불어 건축과 컴퓨터의 관계는 <건축 재현 수단으로서의 컴퓨터>에서 <컴퓨터가 만들어내는 건축>을 거쳐 <건축과 컴퓨터의 경계가 없어지는 가상건축>의 시대를 맞이하고 있음.
메타버스가 지배적인 기술, 문화 환경으로 자리잡는 시점에서 인공환경을 설계하고 구현하는 전문가들에세 메타버스가 기존의 환경과 비교하여 어떠한 특성을 가지고 있으며 어떠한 잠재적 가능성이 있고, 사용자와 구현자의 역할에 대한 체계적인 연구가 필요함.
본 수업은 소프트웨어의 비중이 커지고, 과거 사이버스페이스에서 가능했던 기능이 물리적 환경에서도 가능한 새로운 유형의 <사이보그 건축>과 메타버스로 대표되는 <소프트 건축>의 기술적, 사회문화적 함의를 탐구하고, 이들이 향후 스마트 시티 구현 및 신상품 개발의 매개가 될 수 있는 방법론을 도출한다.
DESIGN STUDIO 1 2022
1st semester
DIGITAL DESIGN 2022
정보 모델은 3차원 모델을 넘어서 건축가가 건축 생산 프로세스 전체의 통제권을 가질 수 있는 마스터 모델이다. 따라서 정보 모델링은 형상을 표현하거나 도면을 만드는 작업이 아니라 설계자의 디자인 의도뿐만 건물의 설계와 시공, 유지관리, 폐기와 재활용, 유통에 필요한 정보와 이력을 담은 가상 건물을 만드는 작업이다. <디지털디자인> 수업은 건축 설계에 있어서 BIM의 의의와 구조를 이해하고, 건축 생산 프로세스에서 BIM을 활용하고 이를 중심으로 한 창의적인 워크플로우를 기획할 수 있는 응용 능력을 배양함을 목표로 한다. 특정 BIM 도구에 대한 튜토리얼이 제공되지 않으나 수업 내용에 병행하여 제공되는 온라인 자료의 학습을 통해 BIM 모델링의 기법을 익히며, 이에 따른 모델링 과제도 제공된다.
DESIGN STUDIO 2 2021
2nd semester
SMART ARCHITECTURE 2021
스마트 건축을 ‘삶의 질’을 포함하는 총체적인 성능의 관점에서 정의하고 이의 생산 체계를 탐구함. 이를 통해 지속가능하고 산업 생태계에 파급효과가 큰 스마트 건축의 설계 및 개발의 가이드라인을 제시함. 주제별 강의 및 세미나, 전문가 초청 특강, 개인 및 팀 프로젝트를 통한 소논문 작성으로 진행. 스마트 건축의 최신 동향을 이해하고 디지털 전환의 틀에서 스마트 건축을 정의하고 산업화 모델 제시. 인공지능 시대 건축의 생산 프로세스를 종합적으로 이해하고 이를 설계 및 생산 과정의 다양한 비즈니스 모델로 구체화하는 능력 배양
DIGITAL MODELING 2021
본 강좌는 건축학과 2학년 학부생을 대상으로 진행되며, 수강생들에게 CAD 소프트웨어 프로그램 및 VPL을 이용한 3D 모델링에 초점을 맞춘 컴퓨터 보조 건축 설계(CAAD)에 대한 모델링 기술과 이를 다룰 수 있는 기술적 접근을 습득하는 데 목표를 둔다.
또한, 수강생들은 본인의 의도를 포함하는 모델링을 수행하기 위해 디지털 도구를 조정하고, 가상환경 및 물리환경에서 이를 구현하는 것을 습득함으로써 CAAD의 의의 및 활용처를 모색할 수 있는 기술과 지식을 습득할 수 있도록 이론 강의 및 실습 강좌가 진행된다.
DESIGN STUDIO 1 2021
1st semester
AMBIENT SMART CITY MEDIA DESIGN 2021
정량적 지표에 의한 스마트 시티 개발의 한계를 극복하고 인문학적 요소와 예술적 경험을 스마트 서비스에 접목하는 개발 방안을 탐구한다. 핵심 이론을 토대로 관련 개발 사례를 분석한다. 프로토타이핑을 통해서 직접 서비스 개발 프로세스를 습득한다.
DIGITAL DESIGN 2021
기획 설계 단계에서 설계 요구 조건과 설계 개념을 디지털 정보화하고, 이를 가공하여 최적의 설계안을 도출할 수 있는 종합적인 디지털 도구 활용 능력 배양. 설계자동화의 개념을 이해하고 디지털 디자인 워크플로우를 작성할 수 있는 능력 배양.
SMART CITY: HUMAN AND TECHNOLOGY 2020
This course examines the changes in thinking and production systems of contemporary architectural practices. It also explores various aspects of evolution on the level of architecture and city in response to the current industrial revolution. Students will visit related examples in movies, media, and arts to investigate the effect of technological advances on the architecture and city. Main topics include:
– Tools and Materials (The Virtual and The Physical, Digital Fabrication and Production Systems)
– Mobility (Autonomous Vehicles, Drone)
– Augmented Place (Virtual Reality, Big Data, AI)
– Future Buildings (Robotics, IoT, AI and New Material)
– Smart City (City as a platform, Citizen Engagement)
DIGITAL MODELING 2020
BIM은 3D 모델을 만들고 도면을 작성하는 작업이 아니라 가상 건물을 만드는 작업이다. 설계 단계별로 가용한 설계정보를 선별하고 입력하면서 가상 건물은 추상적인 개념에서 실제 건물의 디지털 버전으로 진화해간다. 특히 기본설계 단계에선 적절한 LOD를 가진 설계대안들을 신속히 생성하고 시물레이션 등을 통해 최적안을 찾는 과정이 관건이다. 찾는 방법은 ‘눈으로’가 아니라 BIM 모델에서 추출되는 객관적 ‘데이터’의 비교와 최적화에 의한 것이라야 한다. 이 수업은 BIM 설계의 기본적인 도구를 익히는 과정에서 이러한 data-driven 혹은 evidence-based design의 워크플로우에 대한 개념을 체득할 수 있도록 건축설계 프로세스와 연계된 실습 프로젝트를 중심으로 진행된다.
SMART CITY: HUMAN AND TECHNOLOGY 2019
Introduction to smart city – What is smart city? – Thinking about Smart Cities. The 4th Industrial Revolution and Smart City o Innovations in Building Technology o Virtual and Actual o Artificial Intelligence. Mobility o Autonomous Vehicles & Drones o Architectural Integration: Housing & Workplace o Lifestyle Change. Digital Transformation in Building Industry – Citizen Engagement – Culture to the Rescue.
DIGITAL MODELING 2019
Digital Modeling (DM) addresses the principles of building information modeling. It also develops the key concepts of BIM and their relationship to digital design, detailing, and construction. Students will learn how to efficiently implement BIM to develop, coordinate and communicate design intend as well as to convey data necessary for further building analysis such as materials take off, MEP, and structures. DM is also coordinated to work with Design Studio 3 (3rd year) by providing the digital workflow for office building design. In this course students will follow tutorials to start from conceptual massing and visualize final design using Autodesk Revit as a main tool. By the end of the semester students should expect to gain an effective BIM-based design workflow in addition to establishing a fundamental strategy to orchestrate various digital tools for architectural design.
ARCHITECTURE AND MEDIA 2019
Given the critical topics, issues and questions are raised to develop the framework. The class will find related materials from movies, exhibitions, and design cases. Keyword 1: Virtual Reality – History – Advances in Other Industries – Architectural Implications. Keyword 2: 3D Printing – History – Advances in Other Industries – Architectural Implications. Keyword 3: Drone – History – Advances in Other Industries – Architectural Implications. Keyword 4: Artificial Intelligence – History – Advances in Other Industries – Architectural Implications. Conclusions – 4th Industrial Revolution – Digital Transformation.
DESIGN PROGRAMMING 2018
파라메트릭 디자인, 인공지능, 빅데이터는 건축 및 도시설계에 있어서 중요한 도구로 자리매김하 고 있다. 따라서 형태와 공간에 내재한 생성원리를 알고리즘으로 코드화하는 기술은 현대의 건축 가가 가져야 할 필수 교양이 되었다. 이 수업은 그래픽과 생성 디자인을 주제로 디자이너에게 필 요한 프로그래밍 기법을 주로 다룬다. 이러한 과정에서 기본적인 알고리즘과 데이어 구조, 데이터 가시화의 개념을 학습한다. 또한 도시설계에 필요한 데이터를 추출 변화하는 스크립팅 기법도 다 룬다. 수업은 주차별 실습과제와 중간 및 기말 프로젝트를 완성하는 순서로 진행된다.
DIGITAL DESIGN STUDIO 2017
In parametric design and BIM technologies, along with the emergence of artificial intelligence, are making the computational design truly possible, where the performance of building is defined and optimized through the data-driven design process. To meet such data-driven computational design, design firms need to re-structure their resources and process. The design computing expert is at the center of this change, who can control the parametric design system, coordinating the BIM with the digital fabrication process. The new breeds of architects also should be able to mobilize robotic-assisted tools to design sustainable building volumes and façade details from the early stages of design process in an integrated manner. The digital design studio 2017 focuses on the computational design approach for students to be trained as design computing expert in the framework of the design studio 6.
파라메트릭 디자인과 BIM 기술의 고도화, 인공지능의 본격적 도래에 힘입어 데이터를 기반으로 최적화된 성능의 건물을 지향하는 전산화된 건축 설계가 가능하게 되었다. 이러한 디자인에 대응하기 위하여 건축설계 회사의 조직에 급격한 변화가 일어나고 있다. 파라메트릭 디자인 계획을 통제하면서 BIM과 디지털 패브리케이션을 코디네이트할 수 있는 디자인 컴퓨팅 전문가는 현재 국내외의 선도적 설계회사에서는 가장 필요로 하는 인력이다. 이런 새로운 부류의 전문가는 로봇과 결합된 다양한 재료를 이용하여 친환경적인 볼륨과 파사드의 디테일을 설계단계에서부터 통합적으로 다룰 수 있어야 한다. 디지털디자인스튜디오는 설계 스튜디오 6의 공동주거라는 틀에서 디자인 컴퓨팅 전문가 과정에 입문하는 특화된 주제를 다룬다.
DIGITAL MODELING 2017
This course provides methodologies empowering students to mobilize new media and ICT technologies in creative ways for their architectural design works. The conceptual framework is based on the role evolution of digital models: Representation-Generation-Virtualization (RGV). State-of-the-art digital tools and modeling / visualization techniques are explored along with thematic exercises corresponding to the framework of RGV evolution. Students are also expected to understand and effectively integrate the BIM and digital fabrication techniques to understand the significance of virtualization stage.
Major topics are delivered by weekly lectures and workshops. At the beginning, students will learn essential parametric design skills to represent a cerebral image into a virtual object. The second step will focus on the dialogue between the designer’s intuition and the computational. It will help students refine their digital modeling skills so that they command the form making process with parametric design tools. The simulation tool, such as daylight, FEM and CFD will provide the performance-wise justification for the evolving form. The form-finding strategy is explored in depth for the final project. Topics include agent-based design, genetic algorithm, swarm particle optimization. Thus, students will learn how to cope with design problems like lighting, noise, circulation, visibility with digital tools. Then, they will be able to transform the problems into an optimized form generation strategy by orchestrating parametric design, performance simulation and optimization techniques.
DIGITAL DESIGN 2016
- understand theories behind the design trend of non-uniform geometries with the advent of fully matured digital design and fabrication technology.
- gain control over a mainstream 3D modeling tool, and apply to the design process with its effective use.
- understand the parametric design methods
- represent the logics and process of design concept with the creative orchestration of digital tools and media.
- kinetic facade design project
DIGITAL MODELING 2016
This course provides students with a general introduction to Computer-Aided Architectural Design (CAAD) with a focus on 3D geometric modeling using industrial-leading CAD software programs. Student will learn how to orchestrate digital tools to conceptualise and model design projects, share the design documents in electronic ways, and create value-added digital models through the building process.


